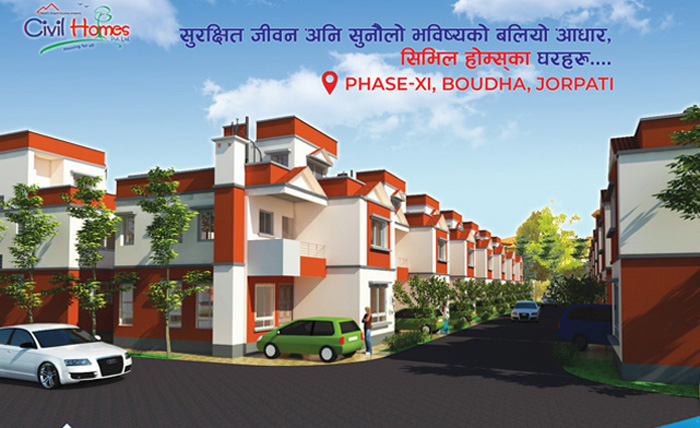Civil Homes Phase XI, Boudha, Jorpati project from Civil Homes is spread over
an area of 25 ropanis.
The housing colony comprises of about 54
units, will have plot areas ranging from 2.3 anas to 12 anas.The entire colony
will be constructed over an area of 3.5 acres to 6 acres of land. Each
dwelling unit is a class apart from all possible housing colonies as all
requirements within a residence are meticulously planned and designed.The
signature color combination and architectural style are the same in the
housing being constructed under the Civil Homes hallmark.
There are
two entry points to the colony, one next to the approach road at a lower point
and the other to the South side, at a height providing exclusive access to the
residences.
There are three types of houses in the colony.
Type A
The Type A house is 4 BHK house and will have
living dining room, kitchen, bedroom and bathroom on the ground floor.The
first floor will have 3 bedrooms, 2 bathrooms and a dressing room. The second
floor will have a washing area with a room.
Type S
The Type S is 3 BHK house will have living room, kitchen dining, bedroom, lobby and bathroom on the ground floor.The first floor will have family lounge, bedroom, bathroom, dressing room. On the second floor there will be a worship room, bathroom with washing.
Type D
The Type D house is 3 BHK house. The ground floor will have living room, bedroom, kitchen / dining, bathroom. The first floor has two bedrooms and two bathrooms. There will be only one room on the second floor.














